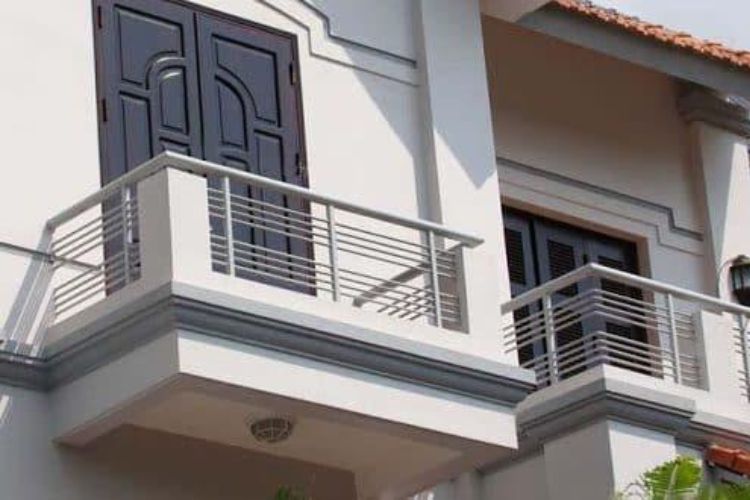1. Regulations on building doors and windows today?
Based on national standards TCVN 9411:2012When building houses, windows and balconies must meet the following specific regulations:
– It is not allowed to open doors, windows, ventilation doors if the wall of the house is built close to the land plot boundary or the floor boundary of the house is under the right of another person. Only open doors, windows, vents are allowed if the wall is built 2.0 meters or more from the boundary of the land plot, the floor of the neighboring house.
– In case the adjacent land area has not yet been built or is a low-rise building, it is allowed to open ventilation doors or fixed glass doors to get light. The bottom edge of these types of doors must be at least 2.0 meters from the floor.
All these doors must be accepted not to be used when the adjacent building is built.
– If the row of houses adjacent to the public land such as flower gardens, parks, parking lots, vacant lots or public spaces does not affect the aforementioned row of townhouses, allowing the opening of fixed windows or decorative parts but must be considered and decided by the competent authority in each school. fit.

2. Regulations on balcony construction
– For houses with a balcony adjacent to the street, the height and reach of the balcony must be consistent with the approved detailed planning and comply with the regulations on management of the area.
– The reach of the balcony for houses adjacent to the street depends on the width of the road and must not be larger than the dimensions specified in the table below.
| Road width (unit: meters) | Maximum reach (unit: meters) |
| Under 05 | 0 |
| From 05 to 07 | 0.5 |
| From 07 to 12 | 0.9 |
| From 12 to 15 | 1.2 |
| Over 15 | 1.4 |
| Note:- On the overhang part, it is only allowed to be a balcony, not covered to form a loggia or chamber. | |
– The bottom side of the balcony must be at least 3.5 meters higher than the pavement surface.
– It is not allowed to make balconies in alleys/alleys less than 4.0 meters wide and have a row of townhouses on both sides of the alley. In case there is only one row of houses on one side of the alley, a balcony with a maximum reach of 0.6 meters.
Note: In case the road or alley/alley has a floating power line system, when building a couch, the balcony must ensure the regulations on the safety corridor for the power line system as follows:
The distance from the architectural parts to the nearest power lines must meet the following regulations:
* In a horizontal plane
– To the high voltage line: 4.0 meters (from the outermost edge of the architecture);
– To the medium voltage line: 2.5 meters (from the outermost edge of the architecture);
– To the low voltage line:
+ From the window: 0.75 meters;
+ From the outermost edge of the balcony: 1.0 meters;
– The minimum distance from the outermost edge of the architecture to the power pole: 0.75 meters.
* Vertical
– The vertical distance from the building to the bottom wire must ensure:
+ For voltage up to 35kV: 3.0 meters;
+ For voltage 66-100kV: 4.0 meters;
+ For voltage 220 (230)kV: 5.0 meters;
+ On the roof, on the balcony: 2.5 meters;
+ On windows: 0.5 meters;
+ Under the window: 1.0 meters;
+ Under the balcony: 1.0 meters.


